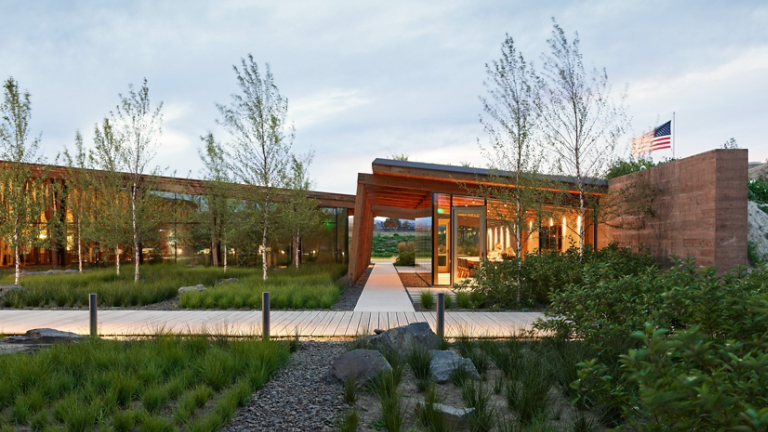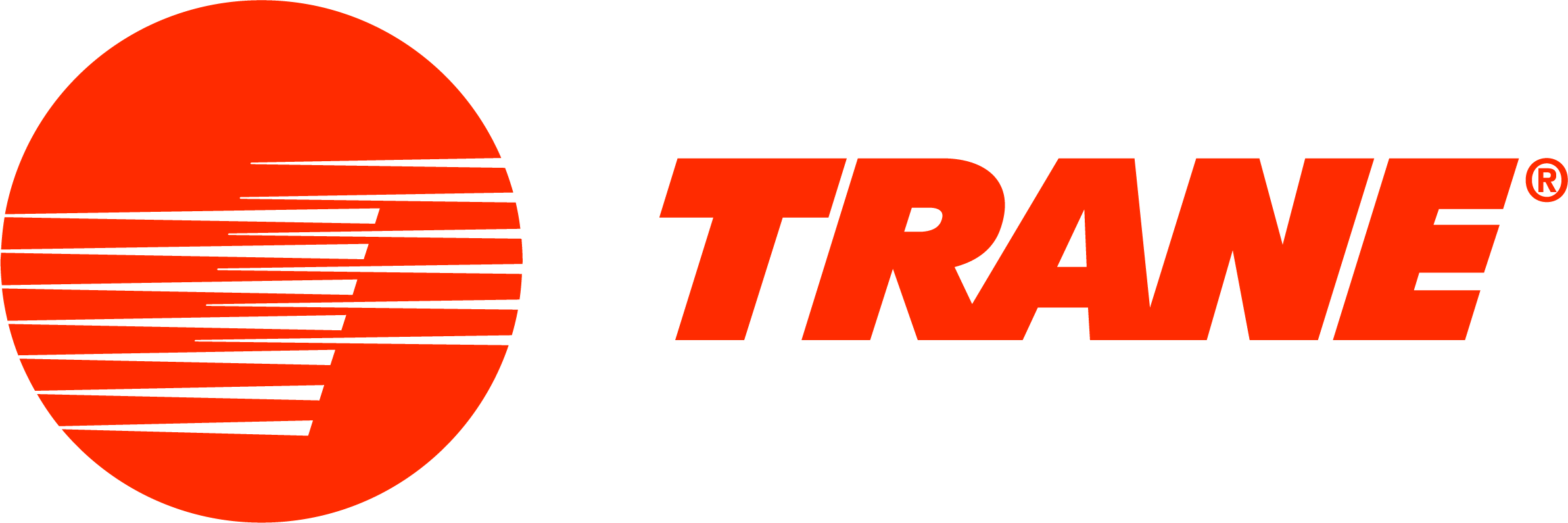Project Highlights
Location: Washington
Industry: Retail
Products Used: Air Handlers, Controls
Climate: Dry & Cold
Topic: Efficiency, Optimal Comfort

Challenge
As Washington Fruit & Produce made plans to move their headquarters to an industrial business complex, the company laid out its objectives for the new building. Rather than an industrial look, owners sought a softer atmosphere for its offices. The new building would block nearby highways and surrounding industry from view, provide a quiet work environment, and conceal light switches, diffusers and ductwork for a seamless presentation. With a corporate commitment to being environment-friendly in all of its operations, energy efficiency was also a key objective for the building.
Solution
Creating a one-of-a-kind building design
Washington Fruit & Produce contacted Graham Baba Architects, a Seattle architecture firm recognized for creative commercial and residential designs, for help with their new building. Taking into account the owners’ objectives, the architectural firm created a unique exposed structure that would achieve the desired aesthetics, work environment, and efficiency objectives. Inspired by a nearby abandoned and decaying barn, the building design incorporated the use of natural wood, an energy-saving orientation that protects the building from the elements, and a courtyard view for employees.
“The Yakima area gets about 300 days of sunshine a year and it is very arid. We approached the design with an energy-saving heat and daylight strategy,” said Brett Baba, partner, Graham Baba Architects. “The L-shaped building has workers facing north into a courtyard for protection from the west sun. The open layout with a lot of glass lets in a lot of natural light. You can almost just rely on daylight to see.”
Answering mechanical challenges with underfloor solution
Designing the mechanical systems for the headquarters building was as challenging as the architecture was unique. The mechanical engineer developed a basis of design which took into account the desire to preserve the natural look and aesthetics of the structure, as well as space constraints for HVAC equipment. A raised floor with an underfloor mechanical system was suggested as the best option.
Responding to a request for bid, North Cascades Heating & Air Conditioning Inc., a Pacific Northwest HVAC contractor specializing in design/
build installation, began design of a unique underfloor system. Based on a long-term business relationship that spanned more than two decades, the mechanical contractor partnered with Trane to help determine the best HVAC solution.
The underfloor mechanical system would need to be positioned in the three feet of space between the slab foundation and the raised floor that would be covered with 2 sq ft concrete panels. The team discussed their concerns about running piping under the floor, having access to the systems, being able to communicate and control the variable air volume (VAV) boxes, and retaining the aesthetics of the building.
Providing reliability, efficiency and comfort
North Cascades and Trane worked diligently to design and implement a reliable, efficient system that would meet building owner, architect and engineering objectives. The mechanical system includes a 40-ton Trane air-cooled DX condensing unit and a modular Trane® Performance Climate ChangerTM air handler. Engineered for lower life cycle costs and reliability, the Trane DX system with 3D scroll compressors and few moving parts, helps to ensure dependable operation and high efficiencies. The ultra-quiet air handler, with high efficiency variable frequency drives (VFDs), direct drive plenum fans, and MERV 13 rated filters, meets air quality and temperature requirements to create an optimal work environment.
Controlling operations with flexibility and convenience
A Trane® Tracer® SC+ building automation system (BAS) optimizes operations by enabling operators to manage energy use, monitor and control daily operations, troubleshoot issues, and establish optimal temperature and humidity setpoints to ensure comfort and preserve the integrity of the natural barn wood used in the building design. Accessible from most PCs, tablets, and smart phones, Washington Fruit & Produce can use the BAS to easily manage system performance whenever and wherever it is convenient.
Enabling effective communications without worries or wires
Backed by Trane’s experience and expertise, the team implemented Trane® Air-FiTM wireless technologies to enable secure communications between the Tracer SC+ BAS, building sensors and mechanical systems. Trane conducted extensive testing of its Air-Fi wireless system to ensure its effectiveness in communicating with VAV boxes below the building’s concrete flooring. With each sensor providing temperature, humidity, CO2 and occupancy information, the communications process was streamlined. Air-Fi also eliminated the need for wired components or conduit, helping to maintain the building aesthetics, while also reducing installation time and costs. With maximum signal range, self-repairing mesh technology, and redundant paths to prevent communication loss and disrupted signals, Air-Fi provides a reliable and stable signal. The wireless system coexists with other networks in the building, using a separate, secure network from IT systems. It includes long-lasting batteries, designed to perform for the lifetime of the system under typical indoor operating conditions, and offers flexibility to integrate devices or reconfigure spaces should the need arise.
Results
North Cascades and Trane implemented HVAC and wireless controls solutions to provide worry-free comfort for occupants at the Washington Fruit & Produce headquarters building, while preserving the aesthetics of the unique building architecture. “This is the first building we’ve been involved in that has an underfloor mechanical system with wireless controls,” said Baba. “The building has achieved countless awards for various reasons, but more importantly, we achieved the goals of the owner.”
“The wireless communication is working well,” said Bryan Mains, controller, Washington Fruit & Produce. “Without walls, we don’t have normal zones, so we had to pay closer attention to how the sensors were calibrated. For example, one zone might need to be set at 72 degrees and another at 75 degrees for even, consistent comfort. We worked through it and made some adjustments. We also adjusted the humidity levels once, but haven’t had to touch it again.”
“The controls worked so well that we used them again successfully on a historic building project here in Wenatchee,” said Bob Fishbaugher, President, North Cascades Heating & Air Conditioning Inc. “That was with the support of our local Trane representatives.”
