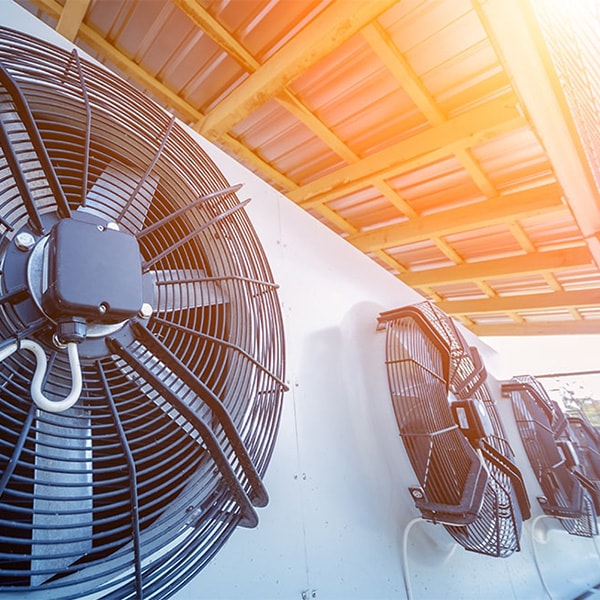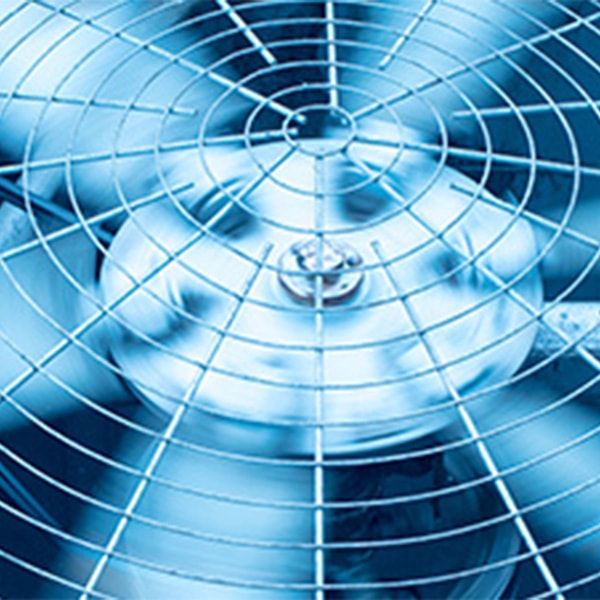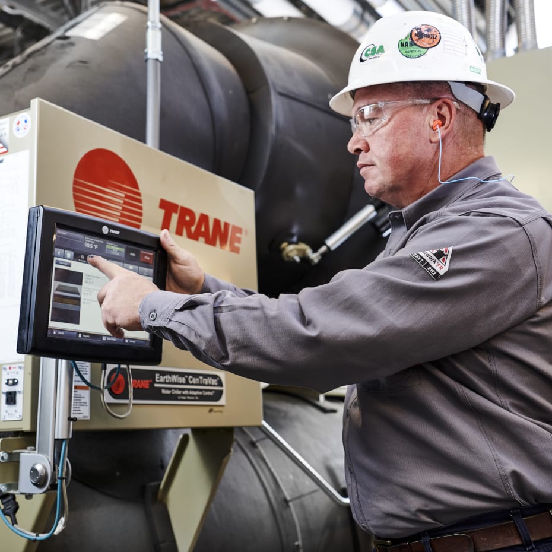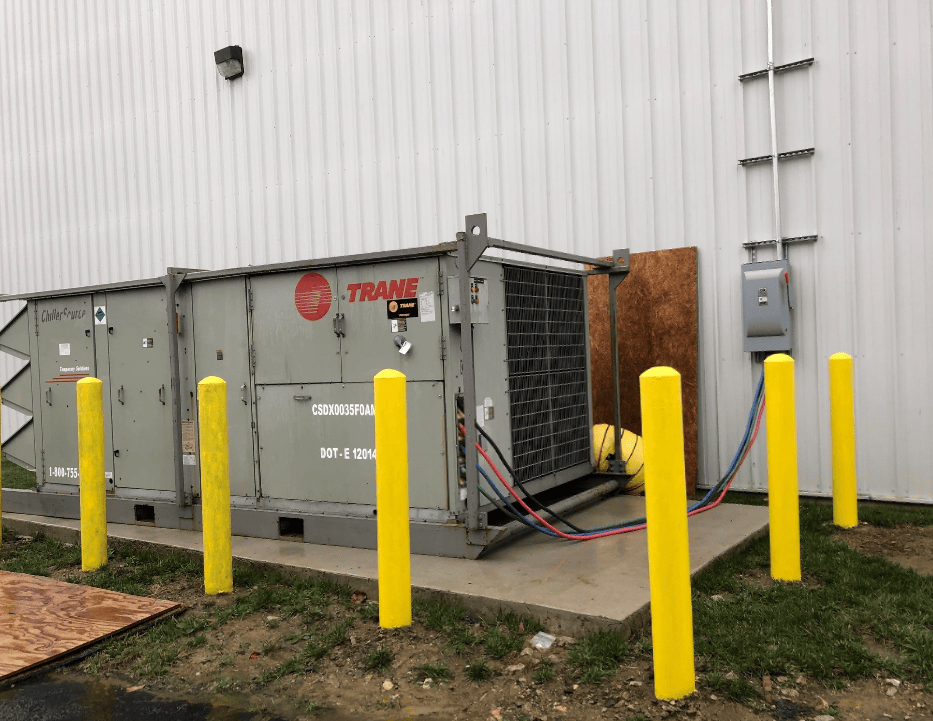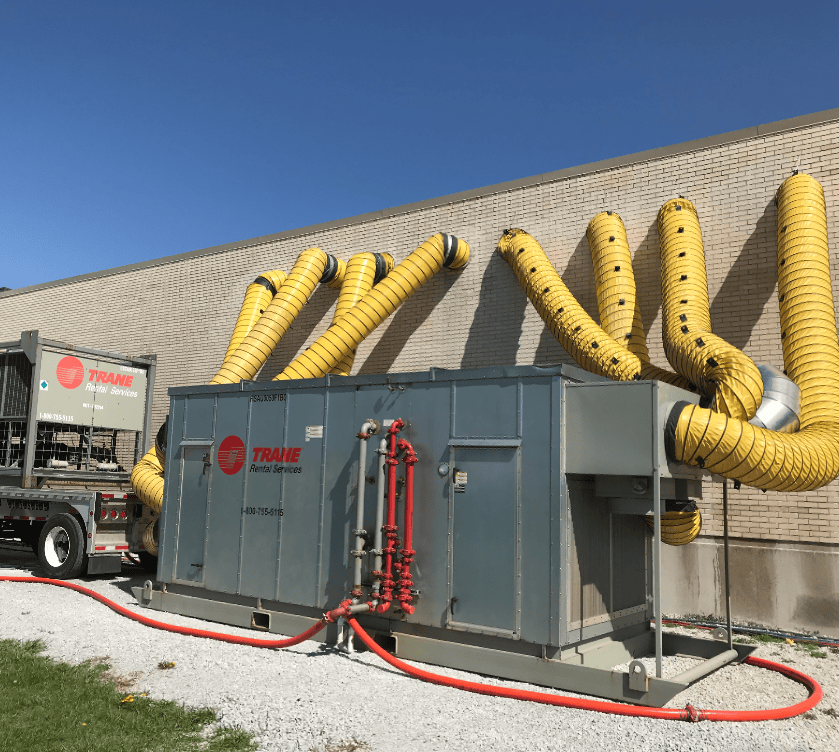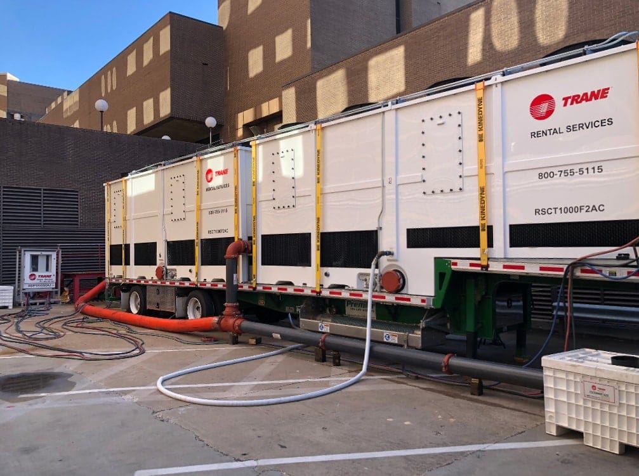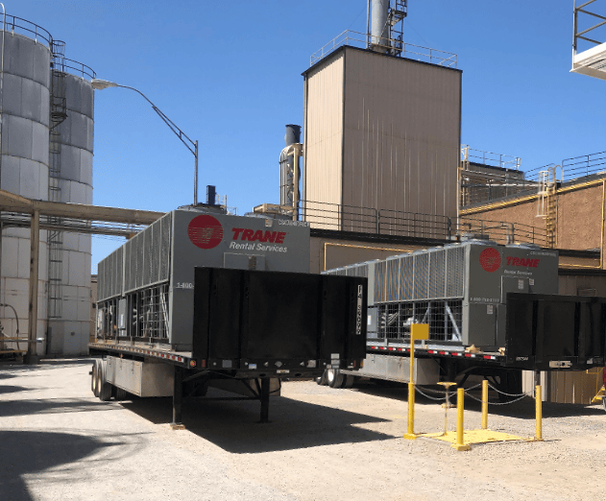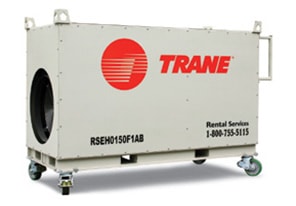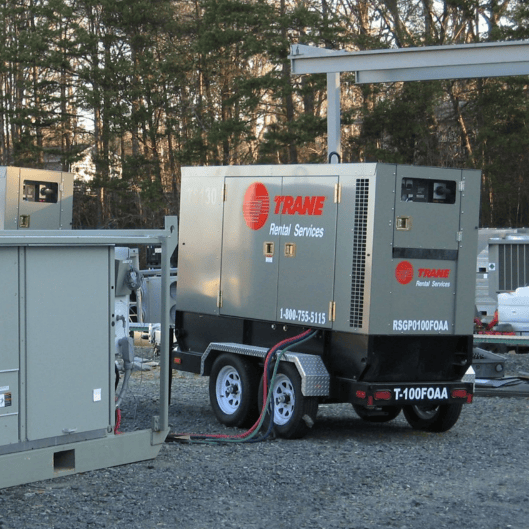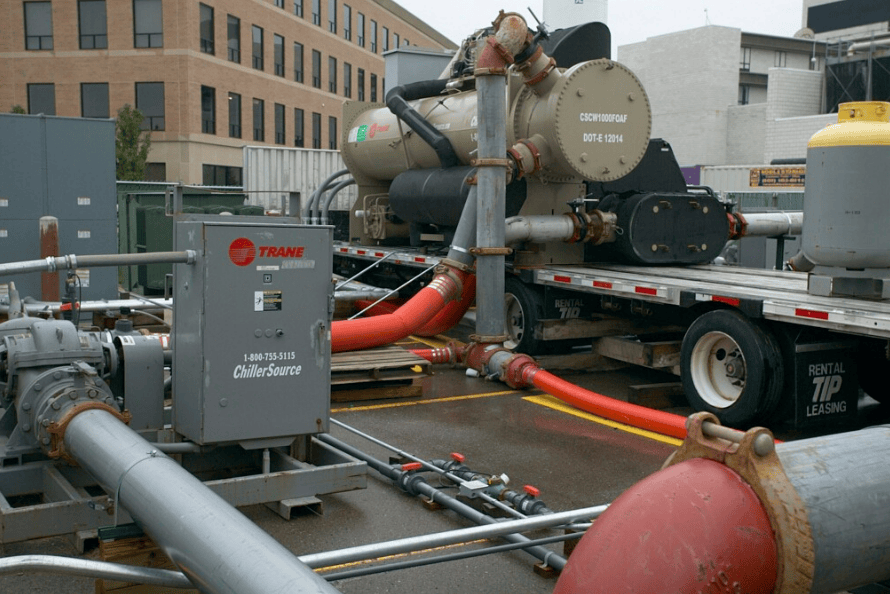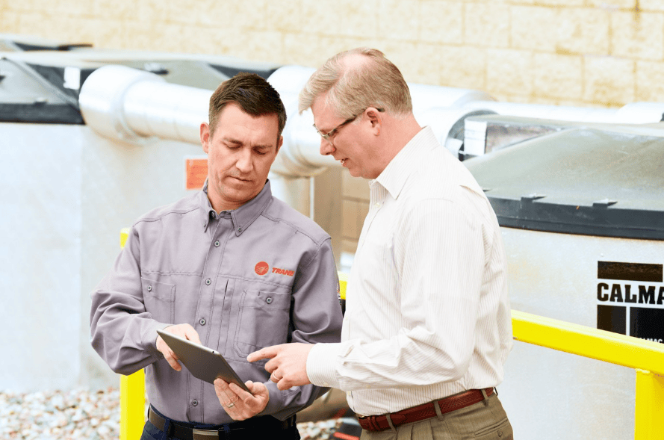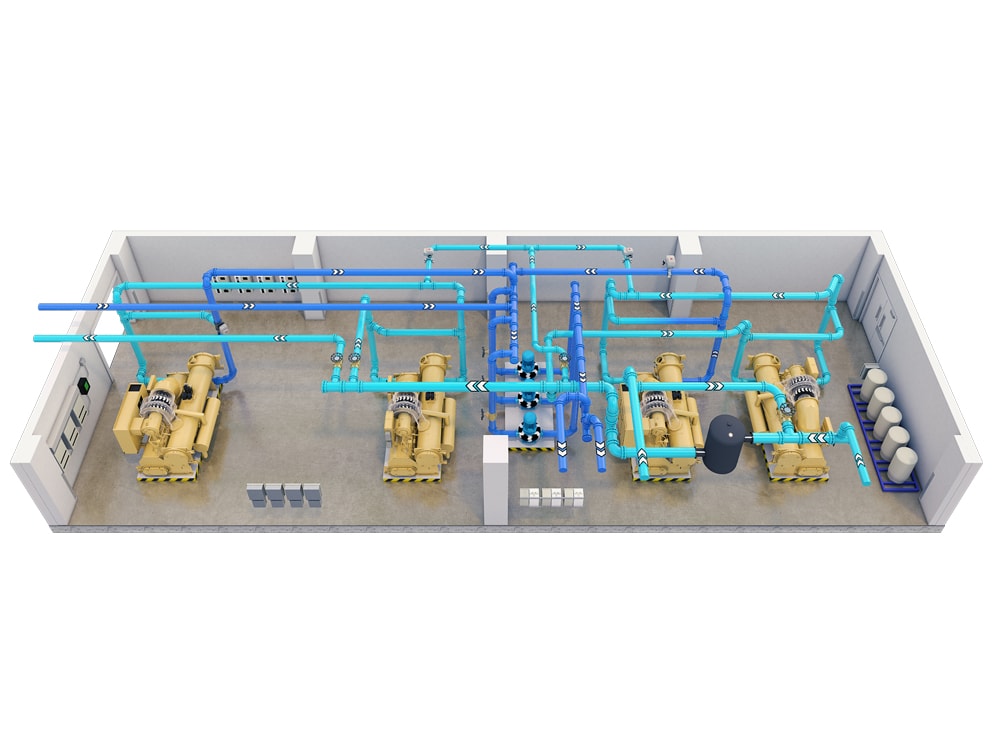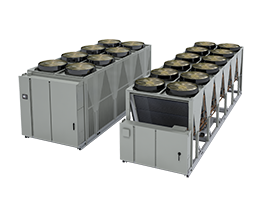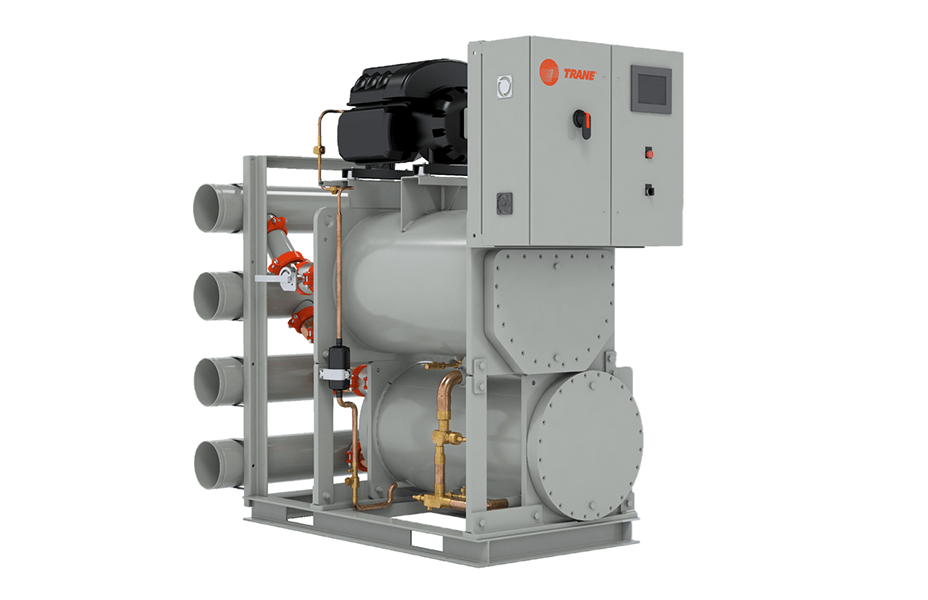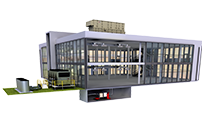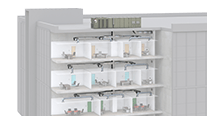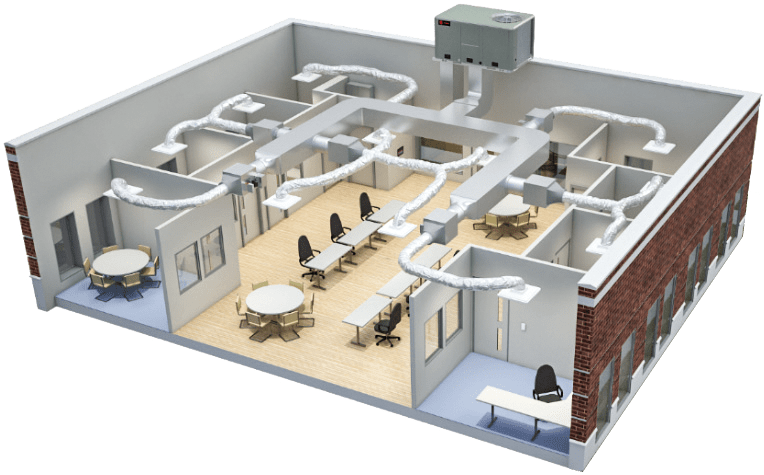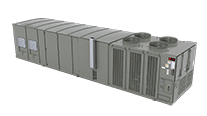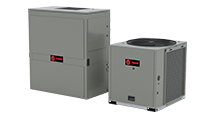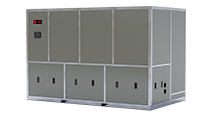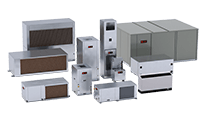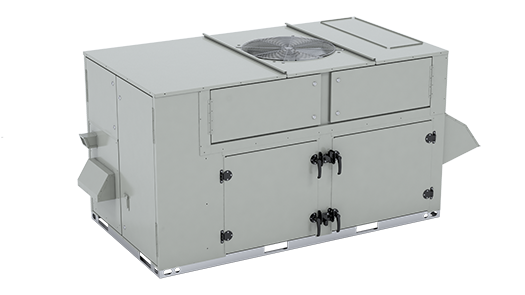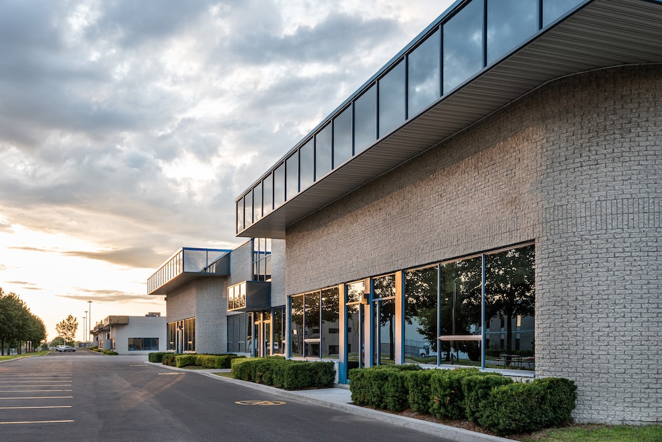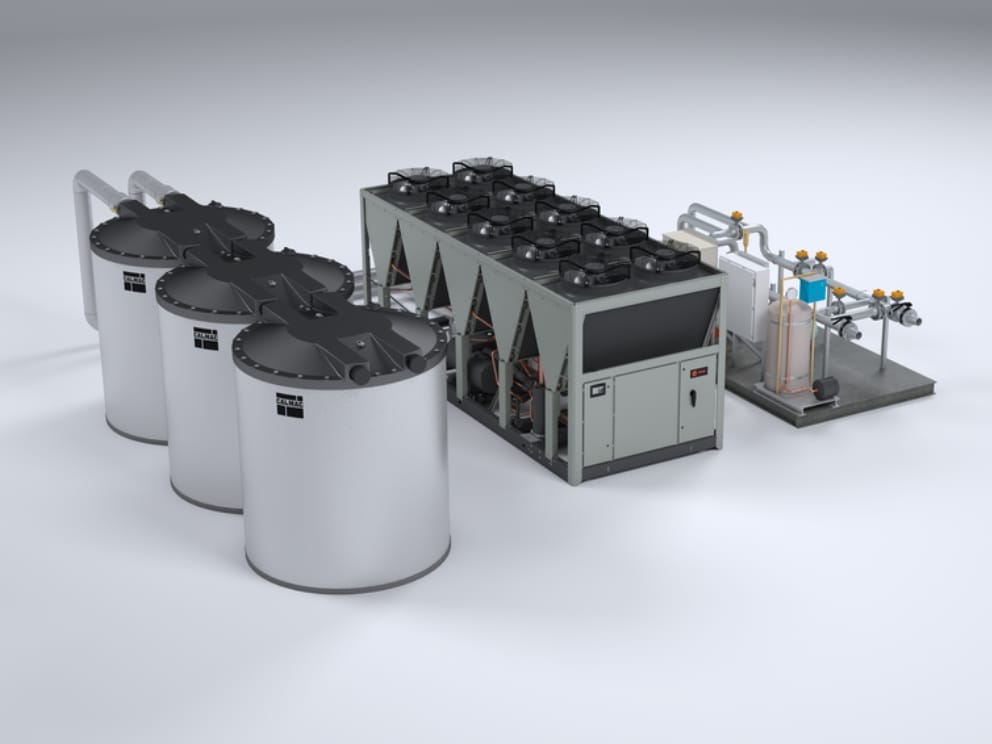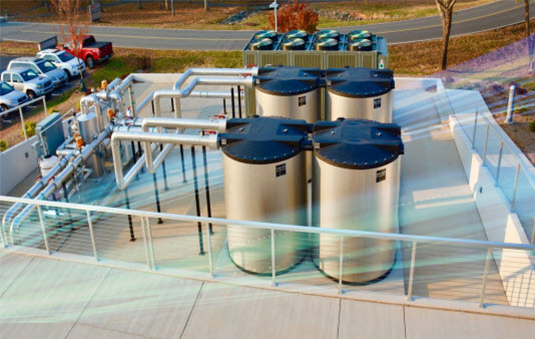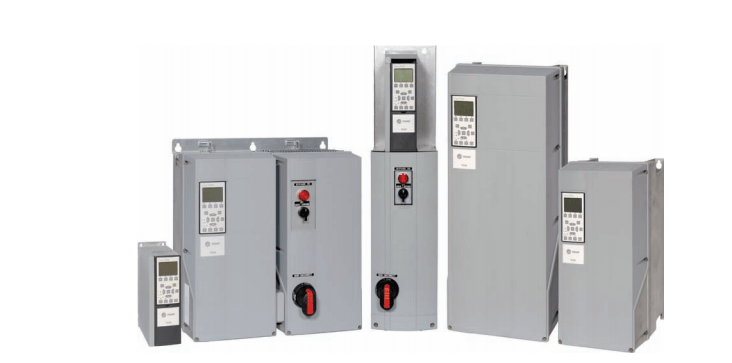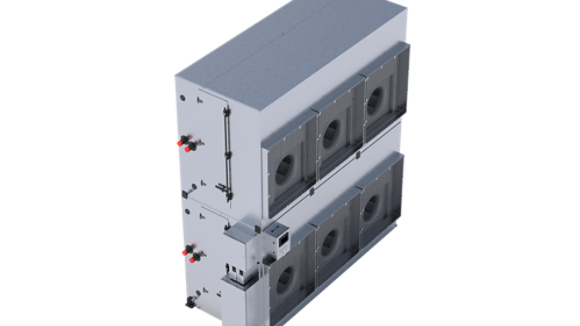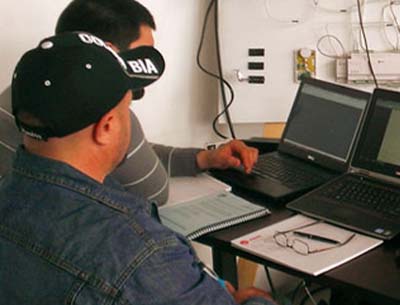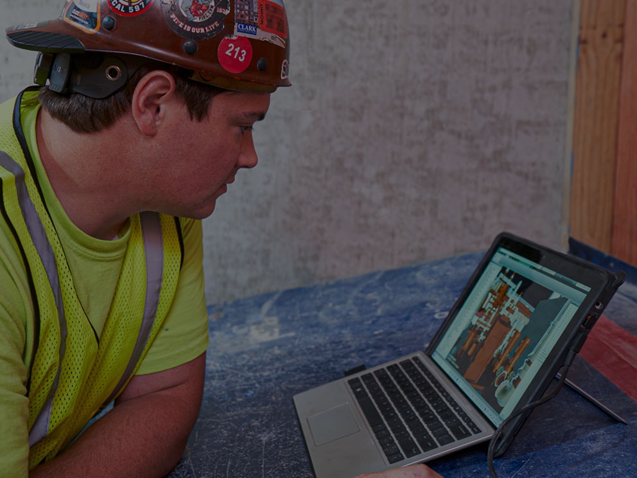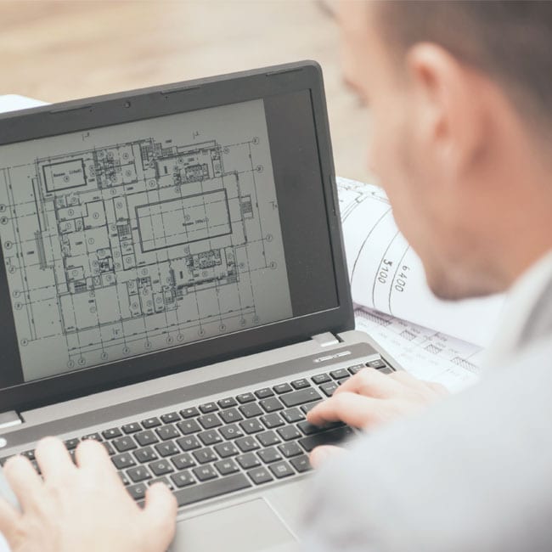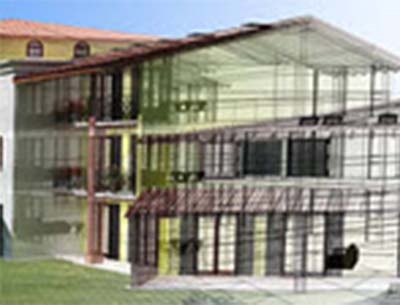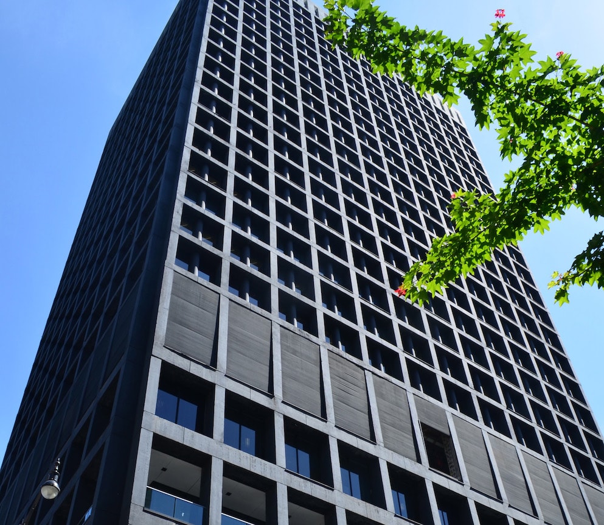- Services
- Products & Systems
- Training & Support
- Industries
- About
-
- North America
-
Latin America
-
Region Close -
Latin America
- Argentina Spanish
- Mexico Spanish
- Brazil Portuguese
- Aruba English
- Bahamas English
- Belize English
- Bermuda English
- Bolivia Spanish
- Bonaire English
- Cayman Islands English
- Chile Spanish
- Colombia Spanish
- Costa Rica Spanish
- Curacao English
- Dominican Republic Spanish
- Ecuador Spanish
- El Salvador Spanish
- Grenada English
- Guadeloupe English
- Guatemala Spanish
- Guyana English
- Haiti English
- Jamaica English
- Martinique English
- Netherland Antilles English
- Nicaragua Spanish
- Panama Spanish
- Paraguay Spanish
- Peru Spanish
- Puerto Rico Spanish
- Saint Lucia English
- St. Vincent & Grenadines English
- Suriname English
- Trinidad & Tobago English
- Venezuela Spanish
-
-
Europe
-
Region Close -
Europe
- Armenia English
- Austria German
- Belarus Russian
- Belgium English
- Croatia English
- Czech Republic Czech
- Denmark English
- Estonia English
- Finland English
- France French
- Georgia English
- Germany German
- Greece Greek
- Hungary Hungarian
- Israel English
- Ireland English
- Italy Italian
- Kazakhstan Russian
- Latvia English
- Lithuania English
- The Netherlands Dutch
- Norway English
- Poland English
- Portugal Portuguese
- Romania English
- Russia Russian
- Serbia Russian
- Slovakia Czech
- Slovenia English
- Spain Spanish
- Sweden English
- Switzerland French German Italian
- Turkey Turkish
- Ukraine English
- United Kingdom English
- Azerbaijan Русский
- Tajikistan Русский
- Uzbekistan Русский
- Turkmenistan Русский
-
- Middle East
-
Asia Pacific
-
Region Close -
Asia Pacific
- Mainland of China Simplified Chinese
- Korea, Republic of (South Korea) Korean
- Vietnam Vietnamese
- India English
- Australia English
- Japan Japanese
- Guam English
- Thailand Thai
- Taiwan Traditional Chinese
- Hong Kong SAR English
- Indonesia English
- Malaysia English
- Philippines English
- Singapore English
- New Zealand English
-
ComfortSite Login
Trane ComfortSite is an extranet site designed to save you time. With your secure login, you can:
- Order Equipment, Parts, Literature and track Order Status
- View product literature
- Register for Training programs
- Complete Warranty requirements online
- Search for specific Product Information
- Use interactive Product Support functions
- View and print invoices through Account Track Online
- and More
Trane Connect
This is the login for Trane® Connect™ and other Trane® commercial applications. Trane® Connect™ is our secure, cloud-based customer portal to access your building systems to remotely monitor and manage building systems, and conduct routine maintenance.
Select Your Language
Selecting a language changes the language and content on the Trane site.
- Argentina Spanish
- Mexico Spanish
- Brazil Portuguese
- Aruba English
- Bahamas English
- Belize English
- Bermuda English
- Bolivia Spanish
- Bonaire English
- Cayman Islands English
- Chile Spanish
- Colombia Spanish
- Costa Rica Spanish
- Curacao English
- Dominican Republic Spanish
- Ecuador Spanish
- El Salvador Spanish
- Grenada English
- Guadeloupe English
- Guatemala Spanish
- Guyana English
- Haiti English
- Jamaica English
- Martinique English
- Netherland Antilles English
- Nicaragua Spanish
- Panama Spanish
- Paraguay Spanish
- Peru Spanish
- Puerto Rico Spanish
- Saint Lucia English
- St. Vincent & Grenadines English
- Suriname English
- Trinidad & Tobago English
- Venezuela Spanish
- Armenia English
- Austria German
- Belarus Russian
- Belgium English
- Croatia English
- Czech Republic Czech
- Denmark English
- Estonia English
- Finland English
- France French
- Georgia English
- Germany German
- Greece Greek
- Hungary Hungarian
- Israel English
- Ireland English
- Italy Italian
- Kazakhstan Russian
- Latvia English
- Lithuania English
- The Netherlands Dutch
- Norway English
- Poland English
- Portugal Portuguese
- Romania English
- Russia Russian
- Serbia Russian
- Slovakia Czech
- Slovenia English
- Spain Spanish
- Sweden English
- Switzerland French German Italian
- Turkey Turkish
- Ukraine English
- United Kingdom English
- Azerbaijan Русский
- Tajikistan Русский
- Uzbekistan Русский
- Turkmenistan Русский
- Mainland of China Simplified Chinese
- Korea, Republic of (South Korea) Korean
- Vietnam Vietnamese
- India English
- Australia English
- Japan Japanese
- Guam English
- Thailand Thai
- Taiwan Traditional Chinese
- Hong Kong SAR English
- Indonesia English
- Malaysia English
- Philippines English
- Singapore English
- New Zealand English
Looking for Revit files? Visit our Resource Library for more information.

Industry Hot Topics at the ASHRAE 2024 Winter Conference
Discover which experts from Trane will be presenting and what topics they will cover at the upcoming ASHRAE Winter Conference and AHR Expo
We’re sorry, the page you requested cannot be displayed.
For more information on the Trane Commercial business, visit our home page or browse the links at the top of this page.
If you typed an address, please make sure the spelling is correct.
If you clicked a link to get here, please help us out by sending a note about where you came from and what you were expecting to find.


