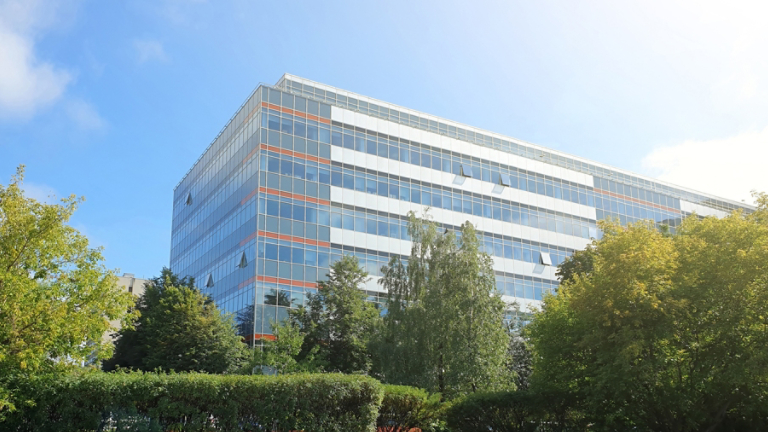Glossary
HVAC
What does HVAC stand for, what are the components, and how is a system's efficiency measured? Learn the basics of HVAC from the experts at Trane Commercial.


Selecting a language changes the language and content on the Trane site.
Trane ComfortSite is an extranet site designed to save you time. With your secure login, you can:
This is the login for Trane® Connect™ and other Trane® commercial applications. Trane® Connect™ is our secure, cloud-based customer portal to access your building systems to remotely monitor and manage building systems, and conduct routine maintenance.
Latin America
Europe
Asia Pacific
Glossary
What does HVAC stand for, what are the components, and how is a system's efficiency measured? Learn the basics of HVAC from the experts at Trane Commercial.


HVAC stands for Heating, Ventilation, and Air Conditioning. It includes the essential systems that regulate temperature, humidity, and indoor air quality (IAQ) across a wide variety of commercial and industrial spaces. In today’s buildings, HVAC systems are about more than comfort; they are a critical part of maintaining occupant health, energy efficiency, and compliance with evolving codes and sustainability standards.
Whether you're managing a school campus, hospital, data center, or high-rise office building, a well-designed HVAC system can significantly impact operating costs, emissions targets, and long-term infrastructure performance.
Unlike residential applications, commercial HVAC systems must support higher occupancy rates, larger square footage, and more complex usage needs. Components may include
HVAC equipment must meet stringent performance and efficiency standards. Understanding the key ratings will help you select systems that balance performance with lifecycle cost savings.
AFUE (Annual Fuel Utilization Efficiency)
Applies to gas furnaces and boilers. Expressed as a percentage, it reflects how much of the fuel’s energy is converted into usable heat. A 97% AFUE means 97% of the fuel heats your building, while 3% is lost.
HSPF2 (Heating Seasonal Performance Factor, version 2)
Used for heat pumps, this rating indicates heating efficiency across a range of outdoor temperatures. The updated HSPF2 standard offers a more accurate reflection of seasonal performance.
EER2 (Energy Efficiency Ratio, version 2)
Measures the energy efficiency of a cooling system at a fixed 95°F temperature. It’s particularly useful for evaluating performance in consistently hot climates or peak-load scenarios.
IEER2 (Integrated Energy Efficiency Ratio, version 2 )
Similar to EER2, but measures the energy efficiency of a cooling system under various load conditions.
BTU (British Thermal Unit)
A measure of heat energy. Systems with higher BTU capacity are required for larger or more complex commercial spaces.
dB(A)
This sound level rating is measured in decibels and indicates how loud a system will be during operation. Important in sound-sensitive environments like classrooms, offices, and healthcare.
The type of HVAC system best suited to your facility will depend on building size, layout, usage, local climate, and energy goals. Common commercial system types include the following:
HVAC systems in commercial buildings must meet local, state, and national codes, including:
Compliance not only ensures occupant safety and regulatory alignment; it also supports ESG reporting, tax incentives, and resilience planning.
Every building is unique. The right HVAC system is determined by
Working with a qualified HVAC engineer or commercial contractor ensures that your system is appropriately sized, energy efficient, and code-compliant.
Since 1913, Trane has led the way in designing and delivering HVAC systems that maximize performance, minimize environmental impact, and adapt to the evolving needs of commercial spaces. With a proven track record across sectors, including education, government, healthcare, and retail, we bring a systems-based approach to every project, helping you
Looking for support with your next HVAC upgrade or replacement? Contact your local Trane Commercial representative to begin planning your solution.
