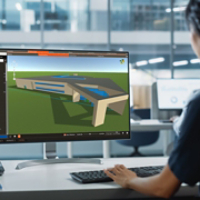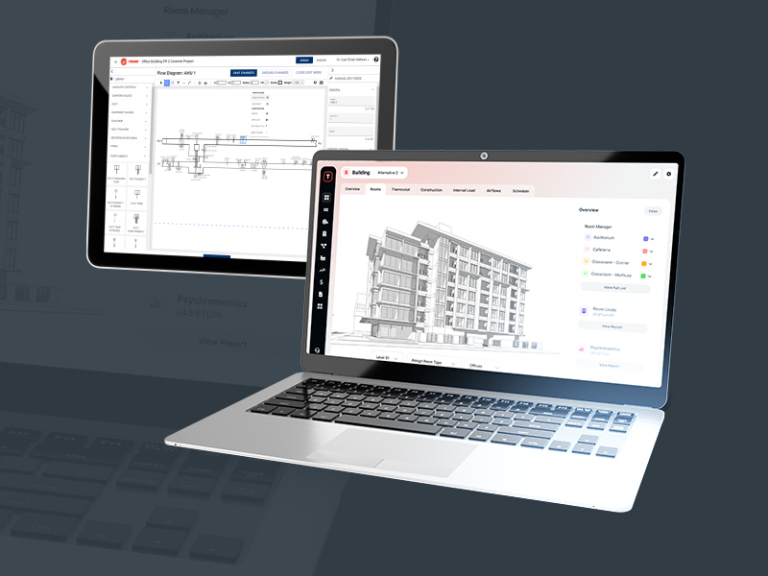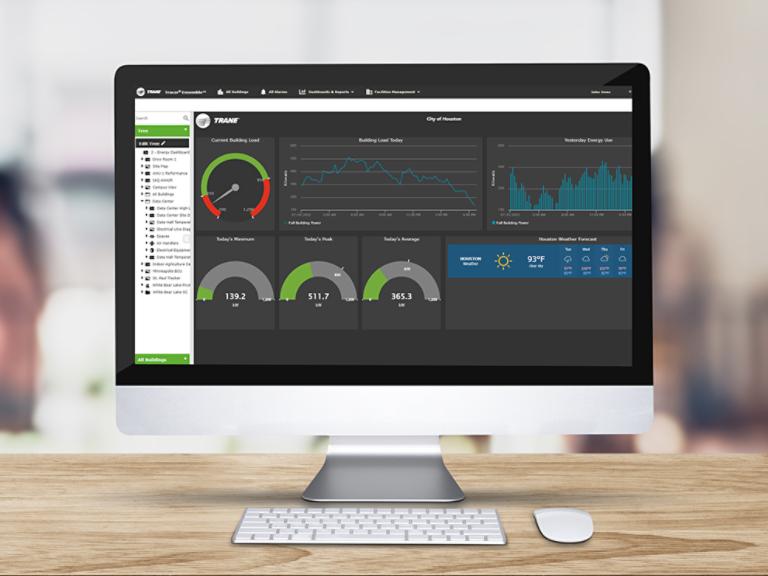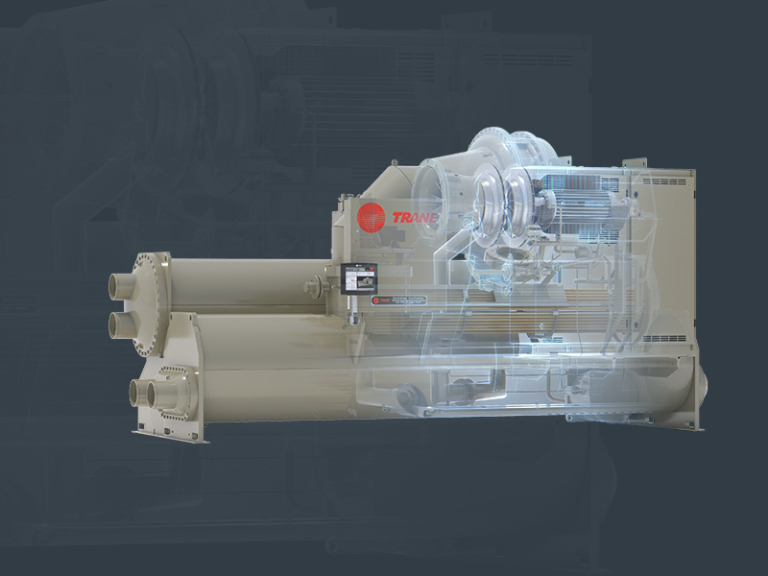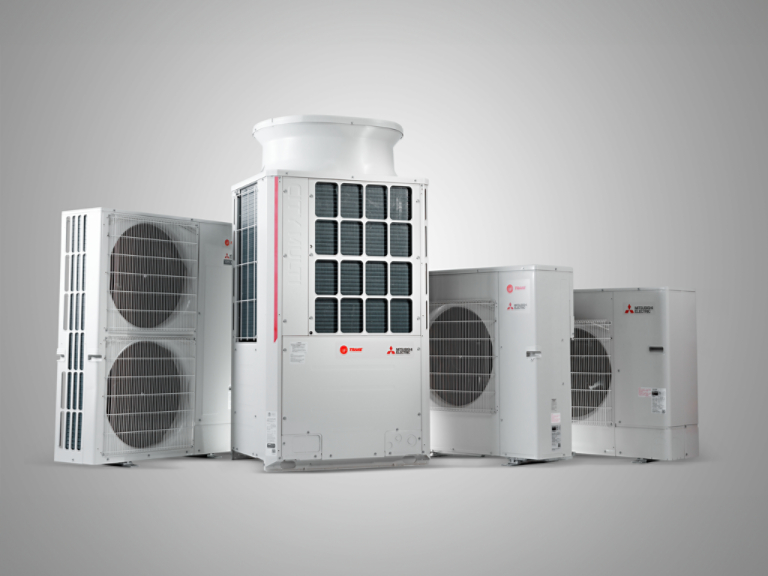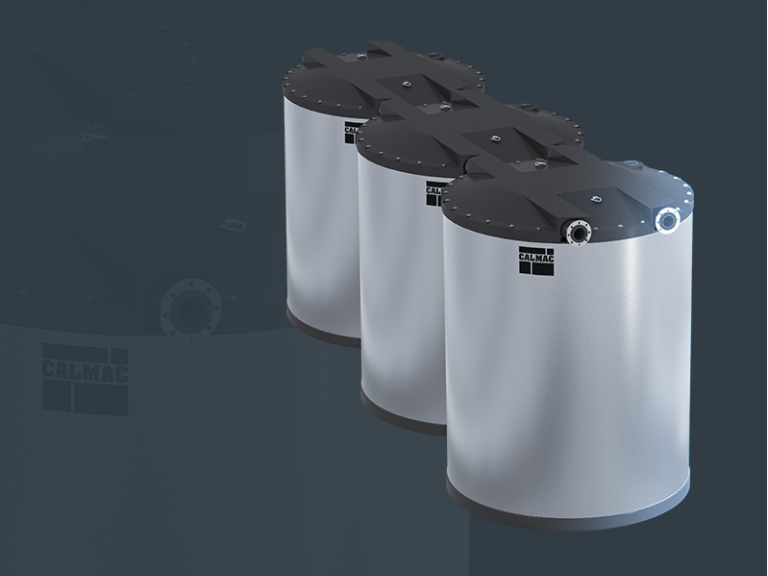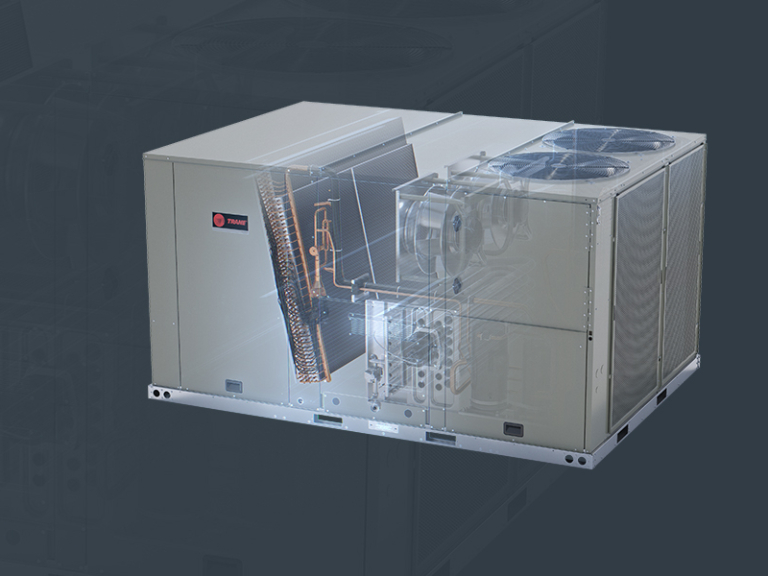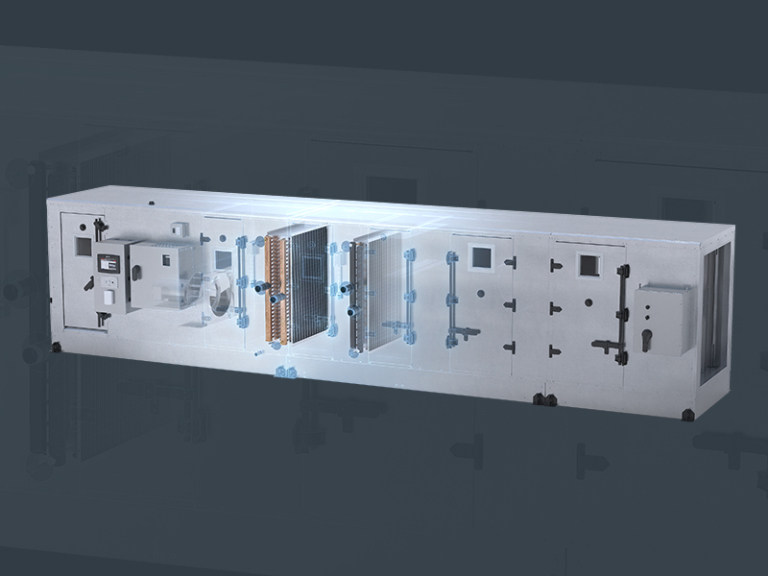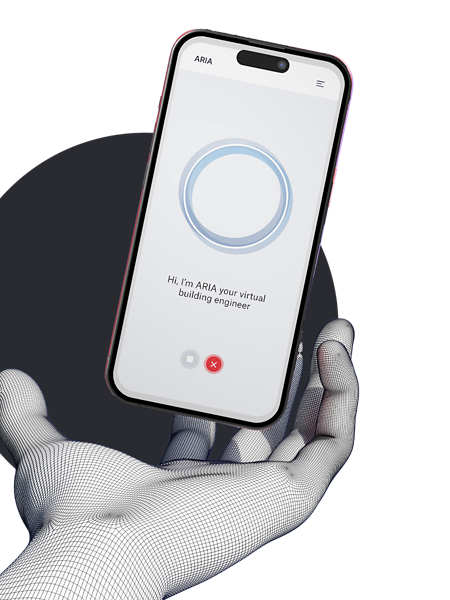- Autodesk® Revit® Software Integration
- Cloud-Based Architecture
- Ability to Import and Customize Load Profiles
- Central Plant Arrangements
- Create and Compare Multiple Alternatives
- Introduction of Trane® PsychSolver
- Trane® TRACE Proprietary Calculation Engine
Trane TRACE™ HVAC Design Software
Coming Soon: Be the first to experience the future of TRACE™
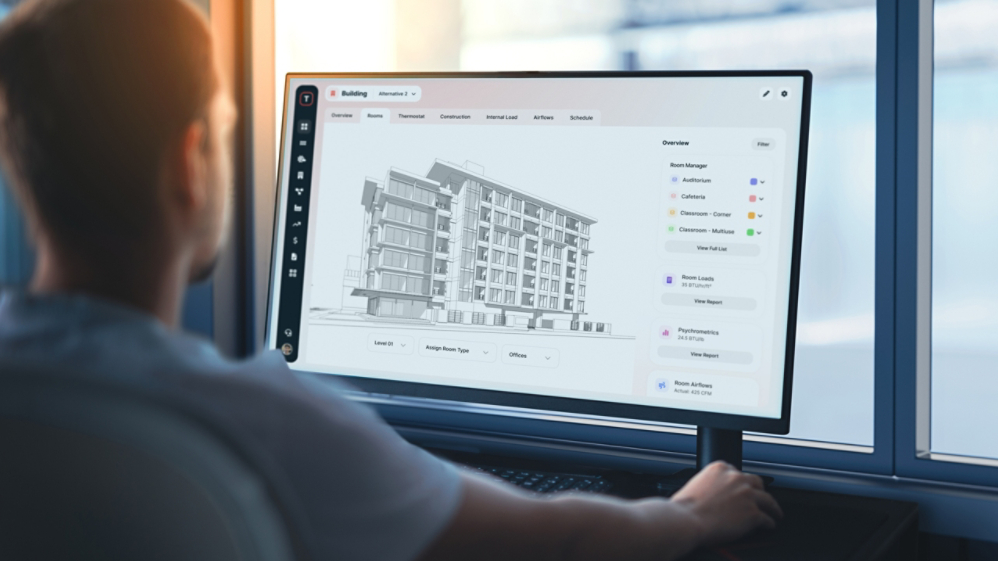
Overview
Explore the future of TRACE™.
Building on decades of transformative innovation, the next iteration of TRACE™ HVAC design software will herald a new era in load design, energy modeling, and economic analysis software. Engineered to simplify complex thermal management systems, TRACE™ will offer a suite of advanced features that streamline workflows, enhance design accuracy, and promote more sustainable design.
-
Make HVAC System Design Easier
In collaboration with Autodesk®, the new era of TRACE™ HVAC design software will offer smooth interoperability with Revit® software, merging the expertise of building modeling with Trane’s® comprehensive HVAC system design knowledge.
Our cloud-based, user-friendly interface will facilitate effortless navigation between Revit® models and TRACE™ data, enhancing visualization and decision-making. This efficient workflow will help simplify the management of separate systems, ultimately boosting overall productivity and design quality.
-
Make HVAC System Design Smarter
TRACE™ will be designed to interface directly with Autodesk® Revit® software, enabling enhanced analysis and valuable data-driven insights. Users will be able to access comprehensive reports and outputs designed to facilitate informed decision-making. By grouping data in meaningful contexts, TRACE™ will provide users with the tools they need to innovate and refine their designs.
Additionally, the incorporation of AI tools will offer valuable suggestions and highlight areas for improvement, further enriching the decision-making process. This interoperability will equip engineers with all the necessary data at their fingertips, enabling them to elevate their designs and achieve the best possible results.
-
Make Your Buildings More Sustainable
Building on the strengths of previous TRACE™ versions, the improved UI combines Revit® software's zone view with TRACE's™ room type template interface to deliver more intuitive and efficient thermal load calculations. This user-friendly configuration will streamline the process, making it easier for users to assign thermal properties to their models with enhanced accuracy. The templates and improved workflow will not only save time but also deliver precise thermal load calculations, empowering users to interact with their designs more effectively.
By integrating accurate thermal load calculations with building models, TRACE™ HVAC design software will support more sustainable design practices, helping to reduce energy consumption.
Product Information
Take Your HVAC System Designs to New Heights
FAQs
Your questions about TRACE HVAC design software, answered.
Trane’s TRACE HVAC design software is used for energy modeling, load calculations, system design, and analysis of HVAC systems. It helps improve energy efficiency, meet industry standards, and make informed decisions about HVAC system design.
TRACE, of course! Although we may be biased, the "best" HVAC design software is the one that delivers on your specific needs and preferences. TRACE is backed by over five decades of development and a customer-focused approach. It offers benefits such as ease of use, detailed analysis capabilities, and future plans for integration with other design tools, such as Autodesk® Revit® software.
TRACE can be used to design HVAC systems, including load calculations, energy modeling, and system analysis. While it can assist in ductwork design by providing necessary calculations and performance data, detailed ductwork layout might require additional tools or software specialized in duct design, such as our VariTrane Duct Designer software.
TRACE can be used to model and simulate HVAC systems for a building, providing detailed performance analysis. Future enhancements to TRACE include interoperability with Autodesk® Revit® software for seamless integration with detailed building drawings and layouts, enhancing your workflow.
TRACE can assist in the design and analysis of HVAC layouts by providing necessary calculations and performance data for HVAC systems. For detailed drawings and layouts, future enhancements to TRACE include interoperability with Autodesk® Revit® software for seamless integration with detailed building drawings and layouts, enhancing your workflow.
Notice to Quebec Residents:
TRACE is intended for use by professional engineers and engineering firms. It is available in English only. No French version exists on the market. This product is not marketed to the general public in Quebec.

