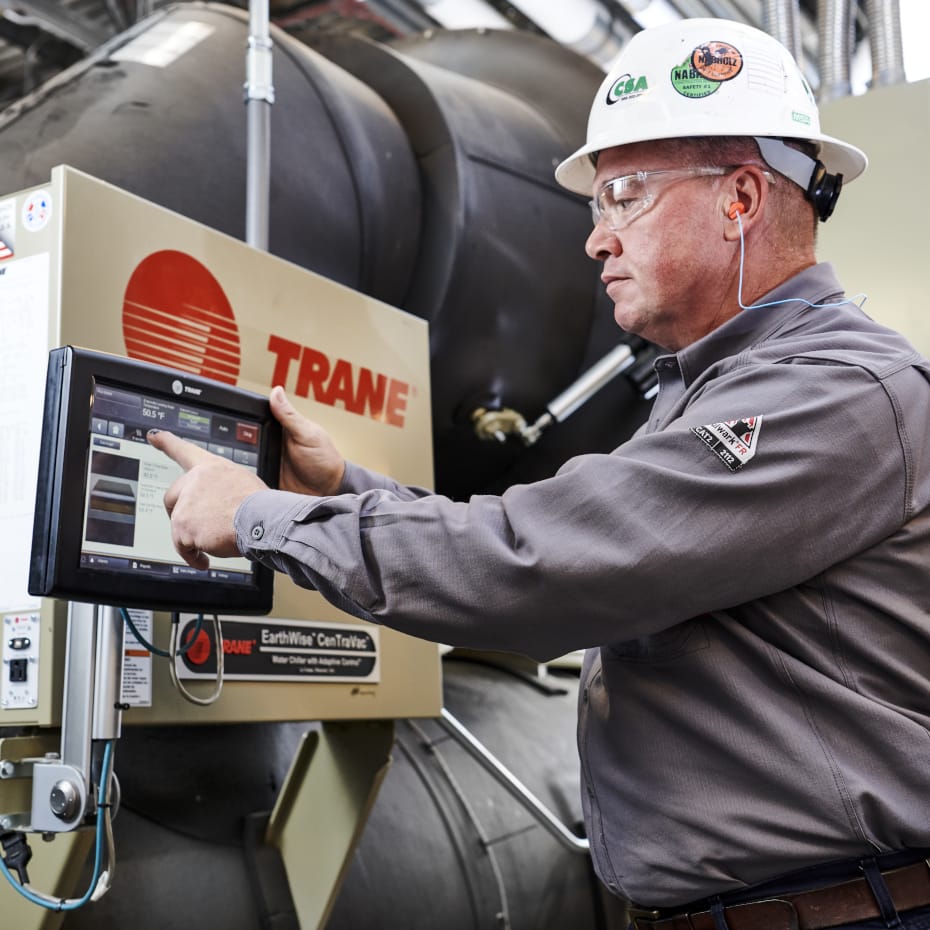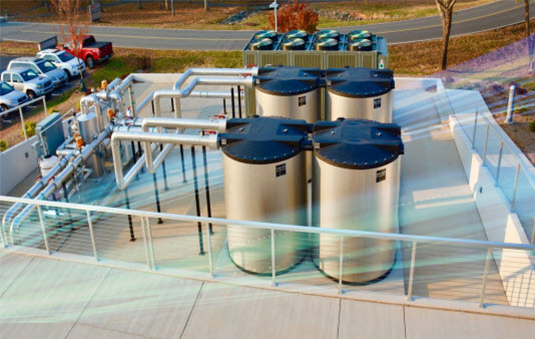TRACE® 3D Plus
TRACE® 3D Plus is a next generation building design and analysis software program that delivers faster, more accurate results through a seamless workflow that closely aligns with today's building process. The latest HVAC systems and controls can be modeled quickly, precisely and with the intricacies of today's many building applications. TRACE 3D Plus is built on the U.S. Department of Energy's EnergyPlus engine and enhanced with Trane's industry leading expertise to help designers validate and interpret projects with confidence and clarity. All of these new features plus a more robust support experience to get you up and running quickly.
TRACE 3D Plus allows you to move from project plan to load design to energy and economic analysis all through the same project file and interface. Import 3D models directly from CAD using Green Building XML (gbXML), or import floor plans and trace over using the draw tools. Easily create and validate your architectural design and HVAC systems in 2D or 3D.





















































